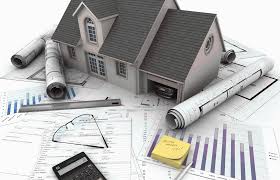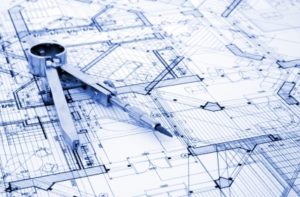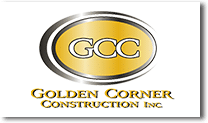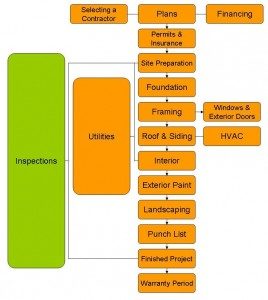As Lake Keowee Custom Home Builders – Our Process offers discerning clients the unique attributes of superior quality and exceptional value.
Beginning
Upon Initial contact, a cost-free meeting is arranged. During this meeting, prospective clients can review previous works, formulate ideas, establish a budget and explore the requirements involved in the Custom Home Building process. For us, it is an opportunity to begin the personal contact that is so important in creating a home that meets the needs of our clients while reflecting the client’s personal taste for living.
 Lake Keowee Custom Home Builders: Questions & Answers form the foundation.
Lake Keowee Custom Home Builders: Questions & Answers form the foundation.
During this phase, a number of questions are addressed by the GCC team with regards to square footage desired, number of bedrooms and baths, and specific needs of the client. Typically, we arrange a meeting on your property to discuss the optimal site placement of your home. We will discuss any architectural and restrictive covenants and consider all of the important aspects in the strategic placement and design of your new home.
Conceptual
 During this stage, individual room groups, floor plans, rooflines, and elevations are shared between the builder and client. We will meet with the plan designer to further develop preliminary concepts of all outlined items above. We then communicate via fax, mail, email, or personal meeting in order to develop the plan design elements. Clients will make adjustments based on likes and dislikes of the concepts presented. While in this stage, the floor plan layouts, exterior levels, and elevations are determined. Conclusively, this is the most critical stage in the process. When this phase is completed, we will prepare a projected cost summary that outlines all previously discussed specifications and outline over all anticipated costs. This will prepare our client for making relevant decisions prior to finalizing the construction drawings.
During this stage, individual room groups, floor plans, rooflines, and elevations are shared between the builder and client. We will meet with the plan designer to further develop preliminary concepts of all outlined items above. We then communicate via fax, mail, email, or personal meeting in order to develop the plan design elements. Clients will make adjustments based on likes and dislikes of the concepts presented. While in this stage, the floor plan layouts, exterior levels, and elevations are determined. Conclusively, this is the most critical stage in the process. When this phase is completed, we will prepare a projected cost summary that outlines all previously discussed specifications and outline over all anticipated costs. This will prepare our client for making relevant decisions prior to finalizing the construction drawings.
Pre-Construction
 Once targeted budget requirements and basic design elements are complete, the formal plan development begins. In this phase of creation, exact construction plans are produced, explicit dimensions, and specific detailing of all features requiring thorough explanation and direction.
Once targeted budget requirements and basic design elements are complete, the formal plan development begins. In this phase of creation, exact construction plans are produced, explicit dimensions, and specific detailing of all features requiring thorough explanation and direction.
During the formal plan development phase, it is normal that several questions and options may arise. Cost considerations during this phase are not a problem since projected cost summaries have been completed. Finalized formal plans are thoroughly reviewed, final specifications are developed, and final cost summaries are completed. We then work together to develop a concise description of all work to be performed during the projects construction. Scheduling and contract development will occur after we obtain the final plans, specification, and costs.
Construction

- Break Ground
- Excavation
- Foundation
- Concrete Forms
- Pour Foundation Wall
- Concrete Slab Pour
- Gravel
- Water Barrier
- Rigid Foam
- Rebar (and PEX tubing for radiant floor heating)
- Pour Concrete for Slab
- Utilities
- Sewer, Electrical, Water, Gas
- Framing
- Balloon Framing
- Sheathing
- Roof
- Stairs
- Windows
- Roofing
- Weather Resistant Barrier
- Rain Screen
- Rough Plumbing
- Mechanical Sytems
- HVAC
- Lighting and Electrical
- Ambient
- Task
- Accent
- Perimeter
- Air Sealing
- Insulation
- Spray Foam, Blown-in Insulation, or Batt Insulation
- Drywall
- Sheetrock, Mudding, Sanding, Primer
- Siding
- Flooring
- Tiling
- Painting
- Cabinets, Shelving
- Finish Plumbing
- Finish Electrical and Lighting
- Certificate of Occupancy
- Modifications
- Moving In
Unsurpassed quality year after year, home after home. Superior design driven by dedication to accommodating home owner lifestyle and maximizing the attributes of potential home sites and surroundings. Attention to detail, responsiveness to customer needs and interest from planning through completion and beyond, and ultimately homeowner satisfaction.
These are the key components that create our most valuable asset: our reputation. It is a reputation that has been built as carefully as our finest homes. It is a reputation that has been earned over several years and is earned again each time we invest our experience and resources in the creation of your new custom home.
As Lake Keowee Custom Home Builders – Our Process offers discerning clients the unique attributes of superior quality and exceptional value.
Beginning
Upon Initial contact, a cost-free meeting is arranged. During this meeting, prospective clients can review previous works, formulate ideas, establish a budget and explore the requirements involved in the Custom Home Building process. For us, it is an opportunity to begin the personal contact that is so important in creating a home that meets the needs of our clients while reflecting the client’s personal taste for living.

During this phase, a number of questions are addressed by the GCC team with regards to square footage desired, number of bedrooms and baths, and specific needs of the client. Typically, we arrange a meeting on your property to discuss the optimal site placement of your home. We will discuss any architectural and restrictive covenants and consider all of the important aspects in the strategic placement and design of your new home.
Conceptual

Pre-Construction

During the formal plan development phase, it is normal that several questions and options may arise. Cost considerations during this phase are not a problem since projected cost summaries have been completed. Finalized formal plans are thoroughly reviewed, final specifications are developed, and final cost summaries are completed. We then work together to develop a concise description of all work to be performed during the projects construction. Scheduling and contract development will occur after we obtain the final plans, specification, and costs.
Construction
- Break Ground
- Excavation
- Foundation
- Concrete Forms
- Pour Foundation Wall
- Concrete Slab Pour
- Gravel
- Water Barrier
- Rigid Foam
- Rebar (and PEX tubing for radiant floor heating)
- Pour Concrete for Slab
- Utilities
- Sewer, Electrical, Water, Gas
- Framing
- Balloon Framing
- Sheathing
- Roof
- Stairs
- Windows
- Roofing
- Weather Resistant Barrier
- Rain Screen
- Rough Plumbing
- Mechanical Sytems
- HVAC
- Lighting and Electrical
- Ambient
- Task
- Accent
- Perimeter
- Air Sealing
- Insulation
- Spray Foam, Blown-in Insulation, or Batt Insulation
- Drywall
- Sheetrock, Mudding, Sanding, Primer
- Siding
- Flooring
- Tiling
- Painting
- Cabinets, Shelving
- Finish Plumbing
- Finish Electrical and Lighting
- Certificate of Occupancy
- Modifications
- Moving In
Unsurpassed quality year after year, home after home. Superior design driven by dedication to accommodating home owner lifestyle and maximizing the attributes of potential home sites and surroundings. Attention to detail, responsiveness to customer needs and interest from planning through completion and beyond, and ultimately homeowner satisfaction.
These are the key components that create our most valuable asset: our reputation. It is a reputation that has been built as carefully as our finest homes. It is a reputation that has been earned over several years and is earned again each time we invest our experience and resources in the creation of your new custom home.


