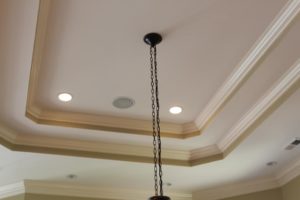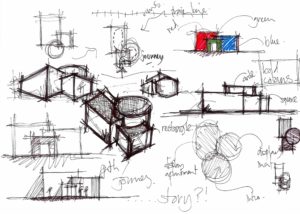Experience
Since 1996, Golden Corner Construction has been building custom homes in upstate South Carolina, known for their architectural appeal, expertise, fine craftsmanship, and superior quality.
Craftsmanship
Golden Corner Construction is dedicated utilizing only the most skilled craftsmen, materials, and processes to offer clients the most unique home constructed for each family’s needs and desires.
Custom Design
The homes created by Golden Corner are a true reflection of each individual lifestyle, and clients have complete control over the process to ensure an exquisite, professionally-designed yet customized home.
Lake Keowee – Custom Home Plan Design Process
The Custom Home design process is unique, and this step-by-step guide to the design process is indicative only. The number of steps varies depending on the complexity of the project.
Step 1: Preliminary research
This first step is explained in detail in Preliminary research, which covers:
- examining your current home and lifestyle
- developing your design brief
- deciding your baseline budget
- exploring sources of professional advice for each stage of decision
- familiarising yourself with the advice in this guide to inform your brief.
 Step 2: Choose your designer
Step 2: Choose your designer
Choosing the right designer for your project is arguably your most important step on the path to your new home.
Architects and building designers
Designers fit into one of two main categories: architect or building designer.
Engage a Builder and Designer based on their experience, qualifications and demonstrated capacity to deliver the type and style of home described in your brief and for your climate zone. Make sure you sight their professional indemnity insurance. Seek references from previous clients and, where possible, visit homes that the designer has completed.
Designing for sustainable outcomes remains an underdeveloped skill in many design practices. Some designers claim that they don’t apply the principles in Your Home because there is no consumer demand, but this is changing rapidly. Many architects and building designers now specialize in sustainable practice. Seek out a designer with specialist skills in this field to achieve high quality, cost-effective outcomes.
Designers usually coordinate a team of specialist consultants (e.g. geotechnical engineer, structural engineer, building sustainability assessor, sustainability consultant, interior designer and landscape designer). Obtain references for any nominated consultants to ensure they have the capacity to deliver consistent, professional results in your climate, region and local government area.
You may want to delegate all of the design decisions for your home to the designer and consultants; you may want to be fully involved throughout the process. In either case, discuss your level of involvement with designers before appointing one. Levels of client involvement in the design process are a common source of disagreement between the parties. Choose a designer who is prepared to work the way you want to.
Your working relationship with your designer is critical. Over-involvement can limit the designer’s ability to deliver the best solutions. Under-involvement can give you a home that doesn’t satisfactorily meet your brief. Make sure you, the client, are comfortable with each stage and check it against your brief before moving on to the next stage.
The complex planning controls of many local governments can have far reaching impacts on your design solution and must be negotiated. Your designer should have a sound knowledge of these planning controls and a good working relationship with the local government authority. Otherwise, they should nominate an appropriately qualified consultant to negotiate council approval on your behalf.
Step 3: Site analysis
On the site, consider:
- climate responsive design and site specific variables
- orientation
- views
- overshadowing by landforms, trees and buildings (site survey)
- slope (site survey)
- soil type
- stormwater drainage
- access and transport
- services (power, gas, phone, water, sewer).
 Step 4: Concept designs
Step 4: Concept designs
Designers often prepare several concept designs to communicate their thinking and allow you to assess them against your brief. They can range from a simple bubble diagram sketch on the back of an envelope, through to hand drawn concepts of form and spatial arrangements. Analyse them in light of the information in the Passive design articles that apply to your climate zone and raise any questions with your designer (see Design for climate).
Concept designs can help make initial sustainability choices.
Concept designs should consider construction systems but not lock them in unless they are a fundamental component of your brief. The choice of high or low mass materials and the amount of mass required in floor, walls or roof to achieve thermal comfort varies depending on other design decisions including glass to mass ratios and heating and cooling systems (see Thermal mass).
Input from a building sustainability consultant or assessor can be very useful at this stage to ensure that every opportunity to achieve high level thermal performance is locked in while the design is still very flexible.
 Step 5: Design development
Step 5: Design development
Through discussion with your builder and designer, choose the concept design that best suits your needs. The designer then develops the concept into a preliminary layout. More than one concept can be developed in this way but each additional concept developed may increase design fees.
This important stage usually includes preliminary room arrangements, window opening sizes and orientation, indication of indoor–outdoor flow, furniture layouts and preliminary choice of construction systems. Spend time visualising your household living in the design at this stage. Revisit your analysis of your current home. Have problems been overcome? Have new ones been created?
The decision-making process for materials selection also progresses during this step as external and internal finishes are considered. Take this opportunity to identify sustainably sourced materials with low life cycle environmental impact (see Materials).
Size does matter — a smaller house saves in many ways
Measure each piece of furniture (new or existing) you intend using in your home and ask your designer to draw and print them at scale so you can cut them out and experiment with various layouts on the concept plans. You can visualise how your family might live in the house and identify any problems — particularly oversized spaces. Make a detailed list of your storage requirements. Add each list to the brief and check each one off before signing off on the final design.
Computer-based building design and modelling tools, such as house energy rating tools like AccuRate, BERS Pro and FirstRate5, can predict environmental performance and model the thermal performance benefits of window numbers, size, placement and orientation as well as various mass levels in different construction systems .
 Step 6: Final design
Step 6: Final design
Make your final design and selection decisions.floor plan.
- construction systems (see Construction systems)
- window type, size and orientation (see Glazing)
- shading solutions (see Shading)
- external finishes (see Construction systems; Cladding)
- heating/cooling system (see Heating and cooling)
- major appliances (see Hot water system; Renewable energy)
- water systems, e.g. rainwater tanks and water recycling (see Water)
- landscape design (see Water; Landscaping and garden design)
- interior design and finishes (see The healthy home; Lighting).This stage is often the greatest test of commitment, for both you and your designer, to achieving an environmentally sustainable home.Final design is often when budget overruns become apparent and cost reductions are then made. This point is usually the single greatest threat to the environmental sustainability of your home because sustainability features are often considered ‘optional’ and eliminated in the trade-off process even though they may have relatively low cost.These trade-offs are best managed by dividing your project into stages. Features you don’t need right away can be built or added later. Include the sustainability features at the start and reduce your bills from the day you move in. These features are usually less expensive to incorporate in the initial build than to add later. Additional spaces or rooms designed into a total concept at the outset can be added cost effectively when future finances allow.
Step 7: Design detailing
In this stage, design and construction details are finalized and documented. These documents typically include:
- working drawings (details of how the design is to be built)
- a specification of the materials, standards, finishes and products to be used
- engineering design and certification.
Client Testimonials
From the Blog
Lake Keowee Custom Home Building – 7 steps to building a more energy efficient home
Lake Keowee Custom Home Building Planning to build a new home? Wondering about the best way to build efficiently? Big things like heating systems might seem like they should be your first step - but there are a lot of things you can (and should!) consider doing first. The 7 [...]

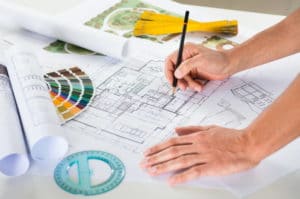 Step 2: Choose your designer
Step 2: Choose your designer Step 4: Concept designs
Step 4: Concept designs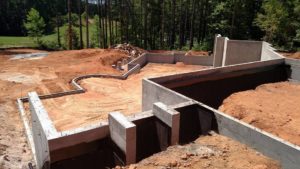 Step 5: Design development
Step 5: Design development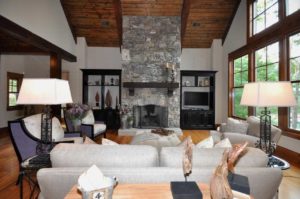 Step 6: Final design
Step 6: Final design